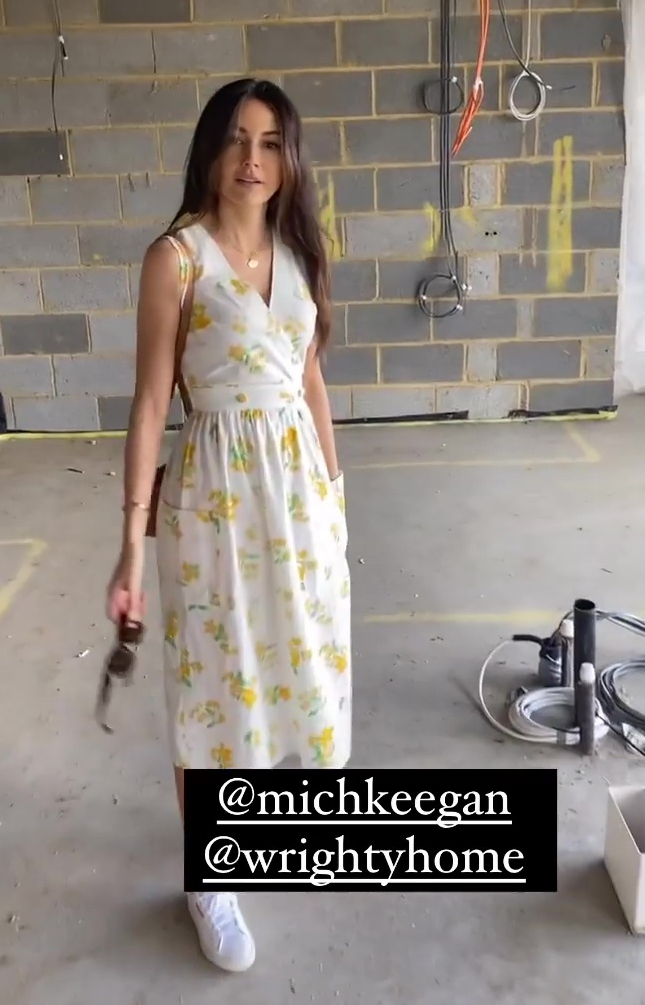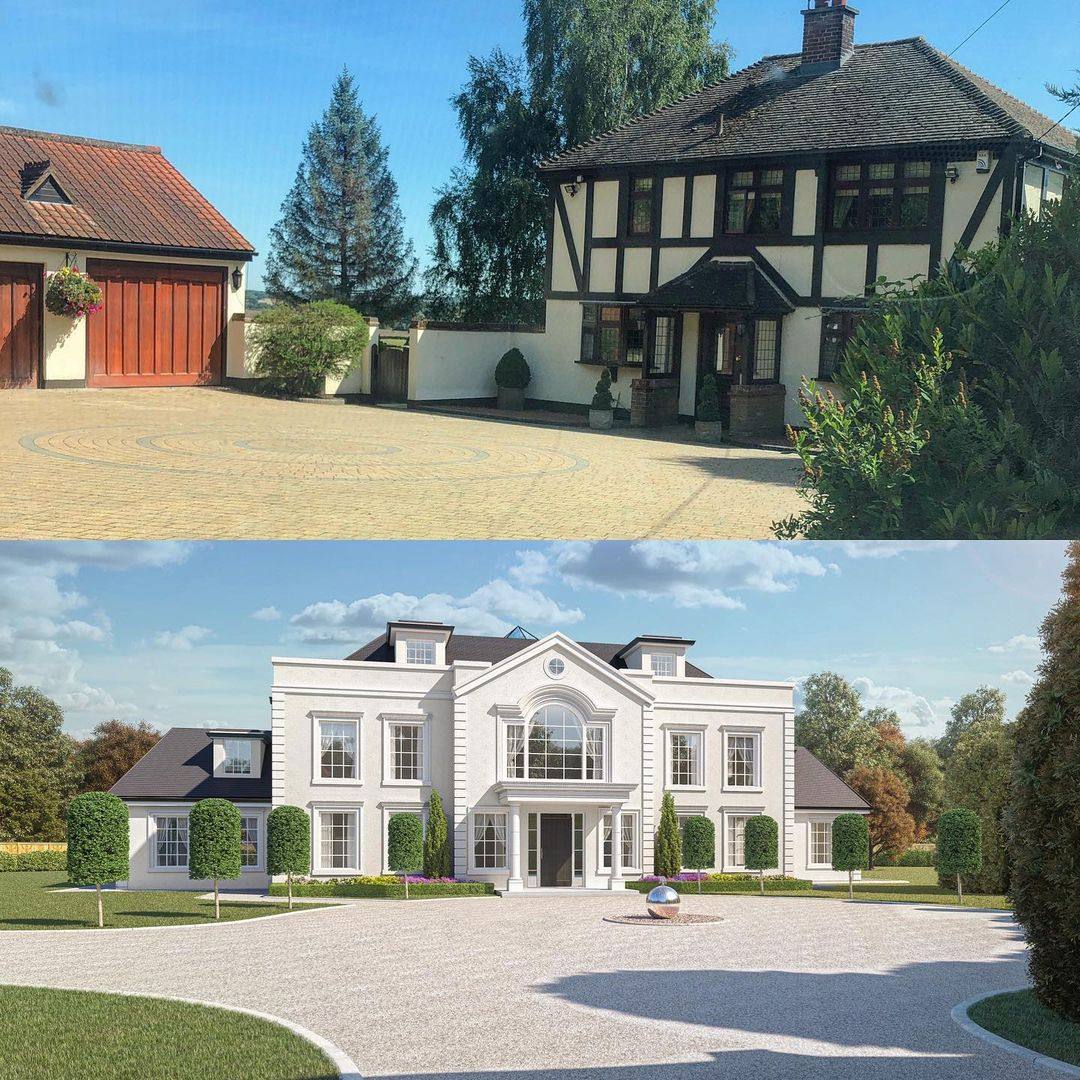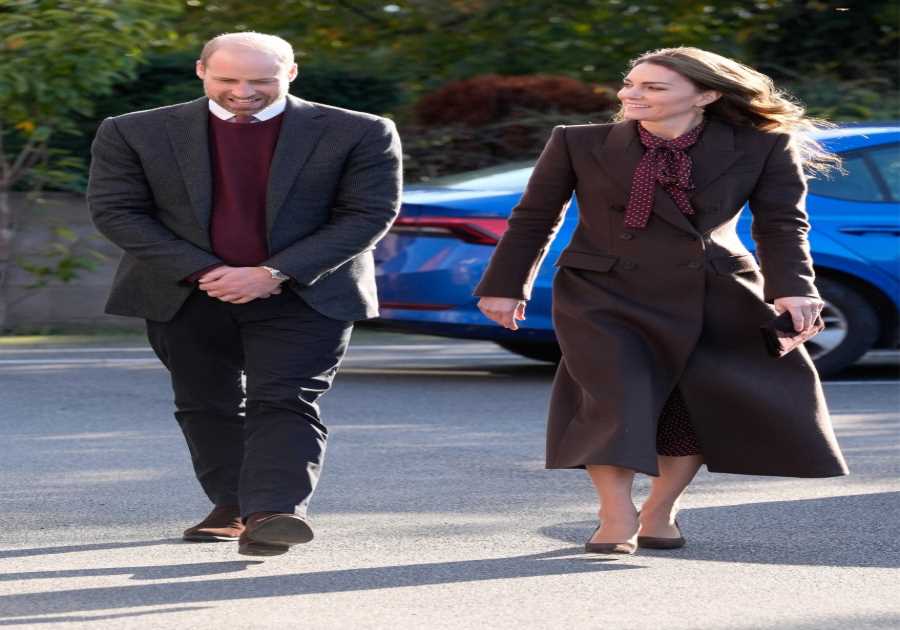MARK Wright and Michelle Keegan plans for a designer granny flat at their new mansion has been approved.
The trendy annexe will have an ensuite bedroom with a cloakroom, kitchen, dining area and sitting area.

It’ll be 56sq metres, which is bigger than the average London flat.
But the Epping Forest District Council planning officer’s report states that Mark and Michelle can never extend their estate again.
It says: “To add, the cumulative impact of the replacement dwelling (an increase of some 30% over the original building) & this proposal in this instance is acceptable, however, the LPA consider that there would be no further capacity for any future extensions/additions to the main dwelling and the annex due to the cumulative harm to the Green Belt.”
In May last year, they withdrew plans to build external accommodation, which was specifically for his parents’, Mark Snr and Carol, “care”.


It’s not known why they pulled the original application, but resubmitted another this month.
In the application letter by MP Architects LLP in May, the company wrote: “We attach our planning application for the removal of the existing stable building and construction of a 1-bedroom annex, in conjunction with the approved new house.
“The annex is for the use of our client’s parents, who need to be close to our clients for care.

“The annex provides one bedroom, bathroom, a TV room and an open plan kitchen, living and dining area with a feature window & doors to provide good views over the countryside.”
The couple are currently building a huge five-bedroom mansion, after demolishing a £1.3 million farmhouse, in Ongar, Essex, complete with bar, gym, kids playroom, and outdoor swimming pool.
Did you miss our previous article...
https://thecelebreport.com/television/emmerdale-fans-left-gobsmacked-as-victoria-sugden-kicks-luke-posner-out-after-revealing-his-secret






