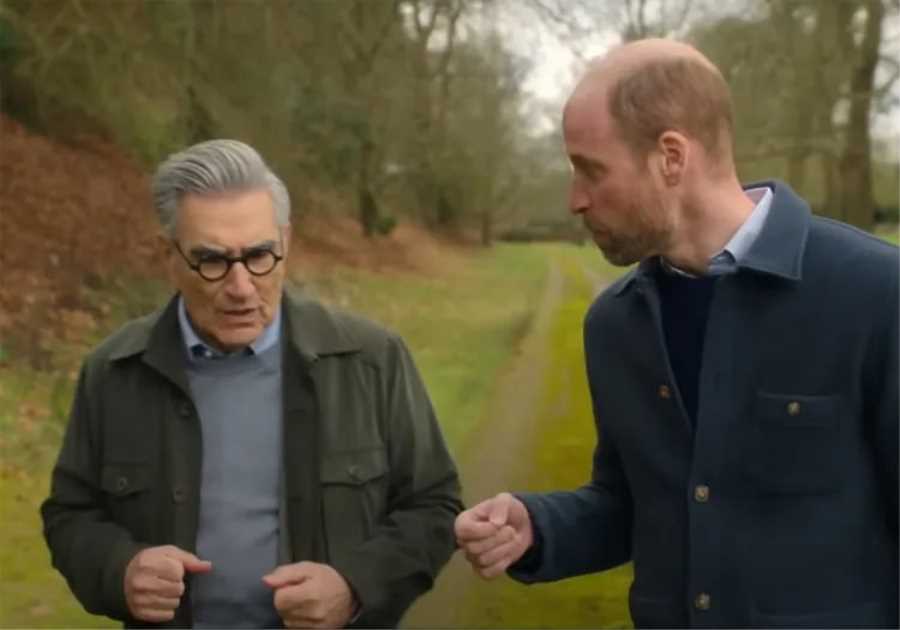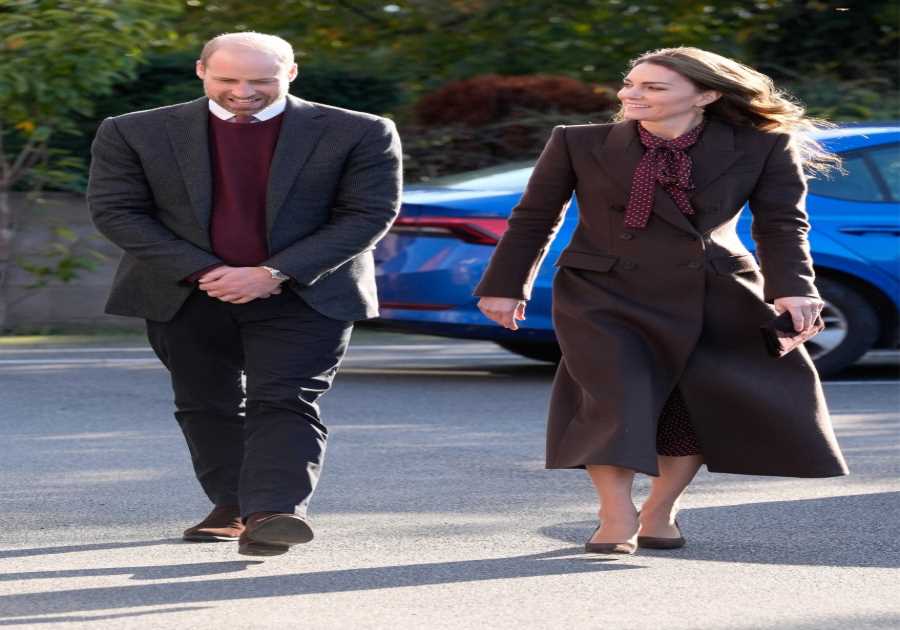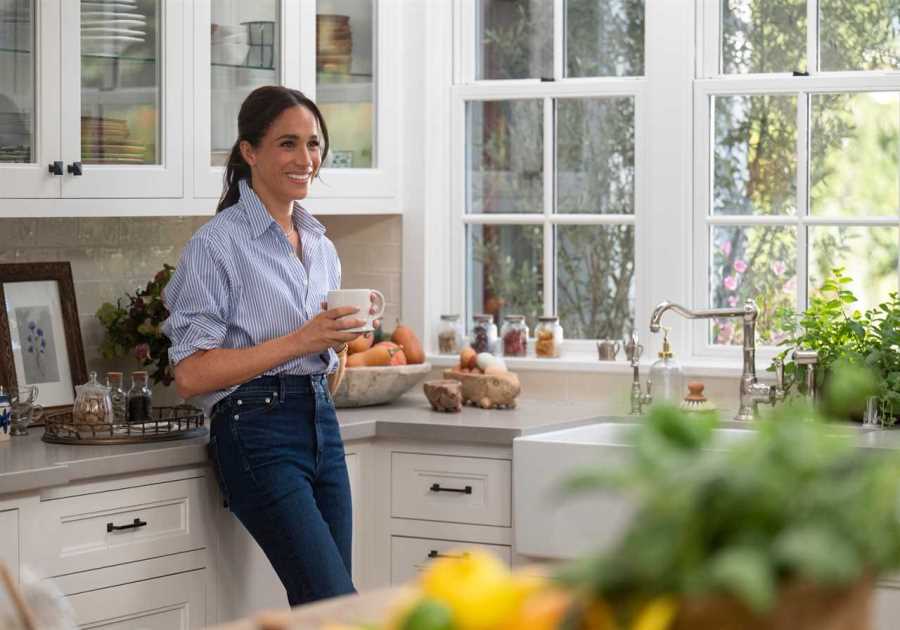A MAN who grew up on a council estate is now selling his Grand Designs property for an eye-watering sum.
Dean Berry and his wife appeared on the Channel 4 architecture programme back in 2009.
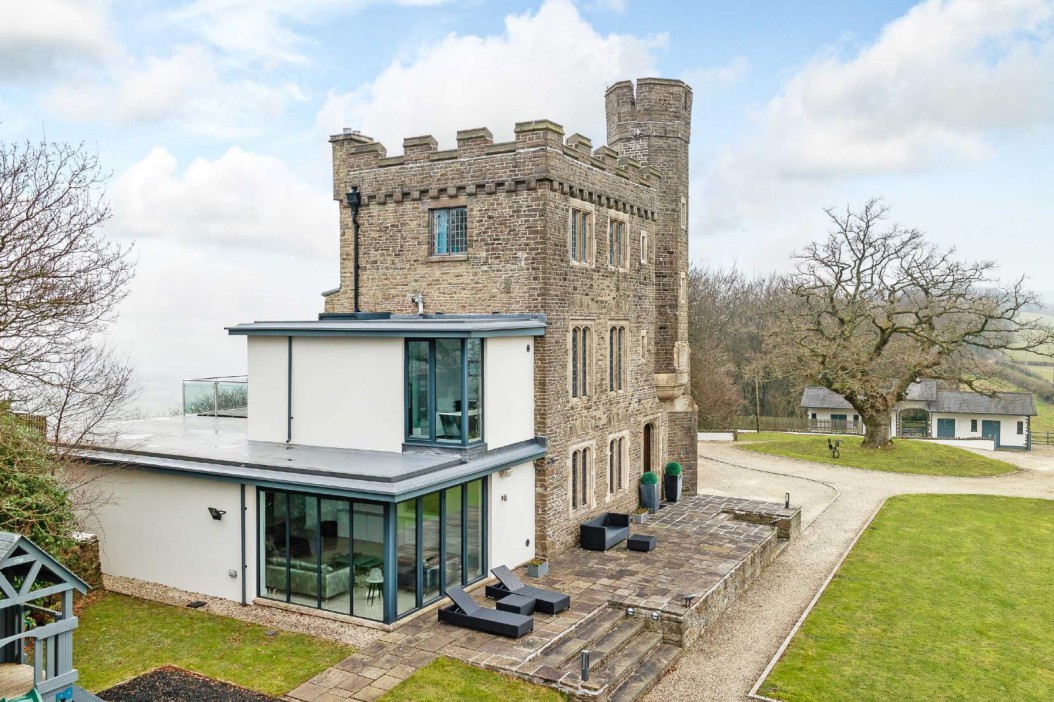
A man who grew up on a council estate is now selling his Grand Designs property for an eye-watering sum
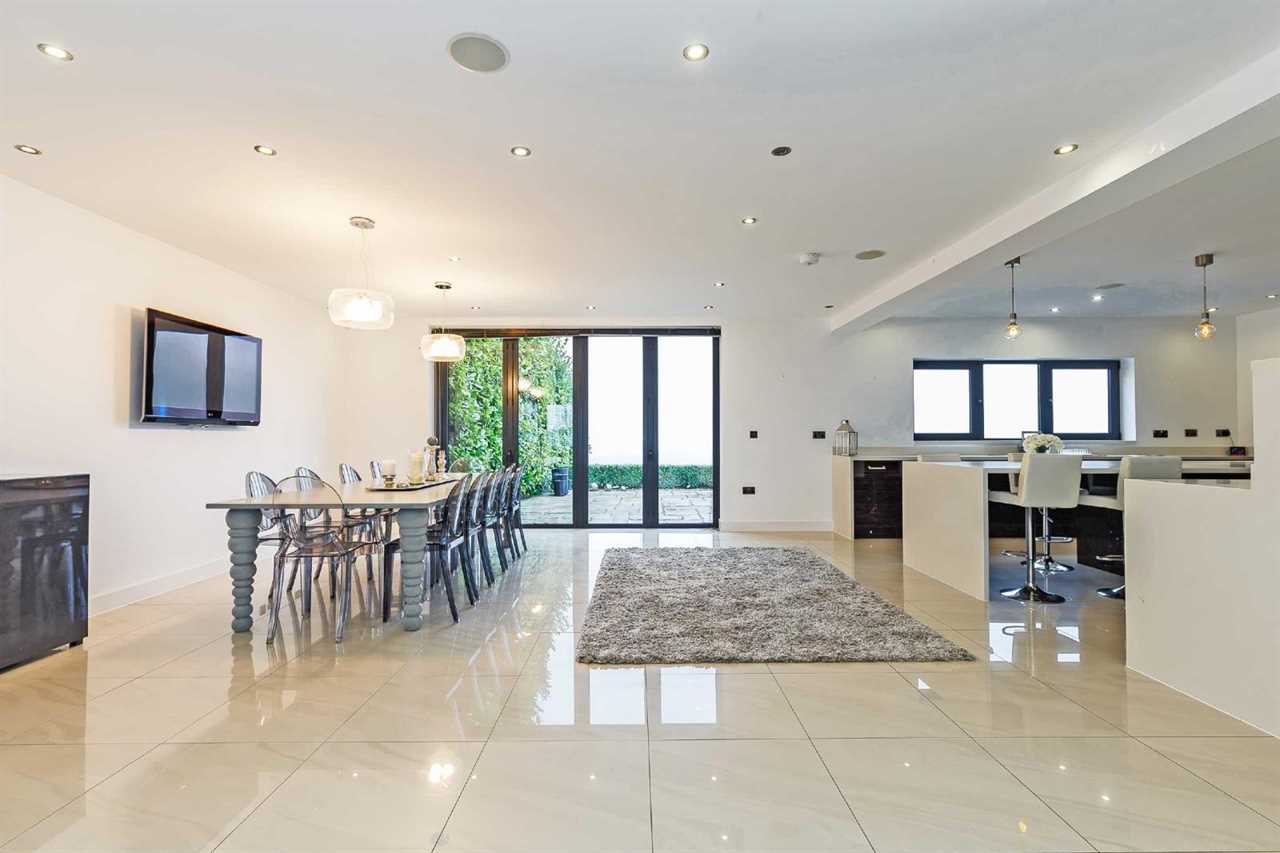
Dean Berry and his wife appeared on the Channel 4 architecture programme back in 2009
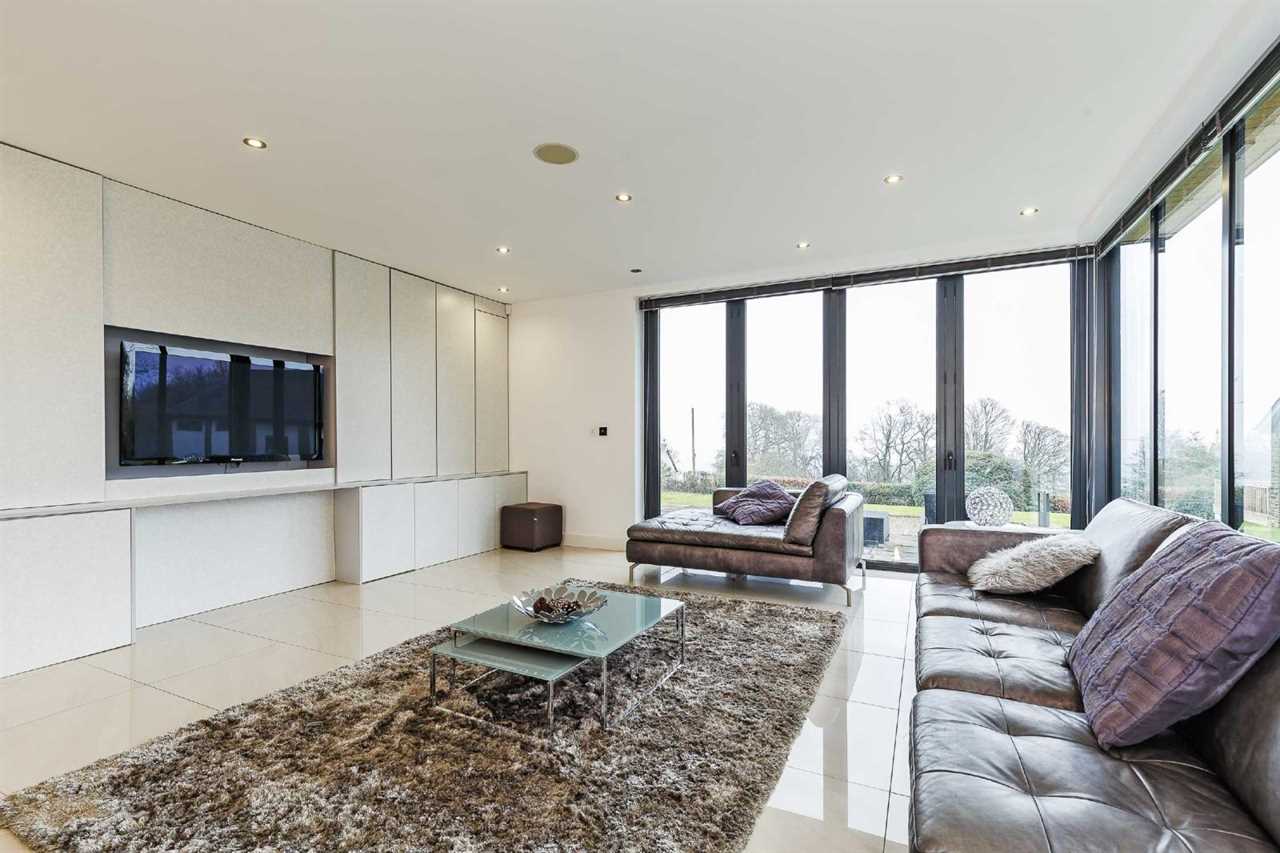
Fans of the show watched as the couple restored the folly before adding two modern extensions to either side
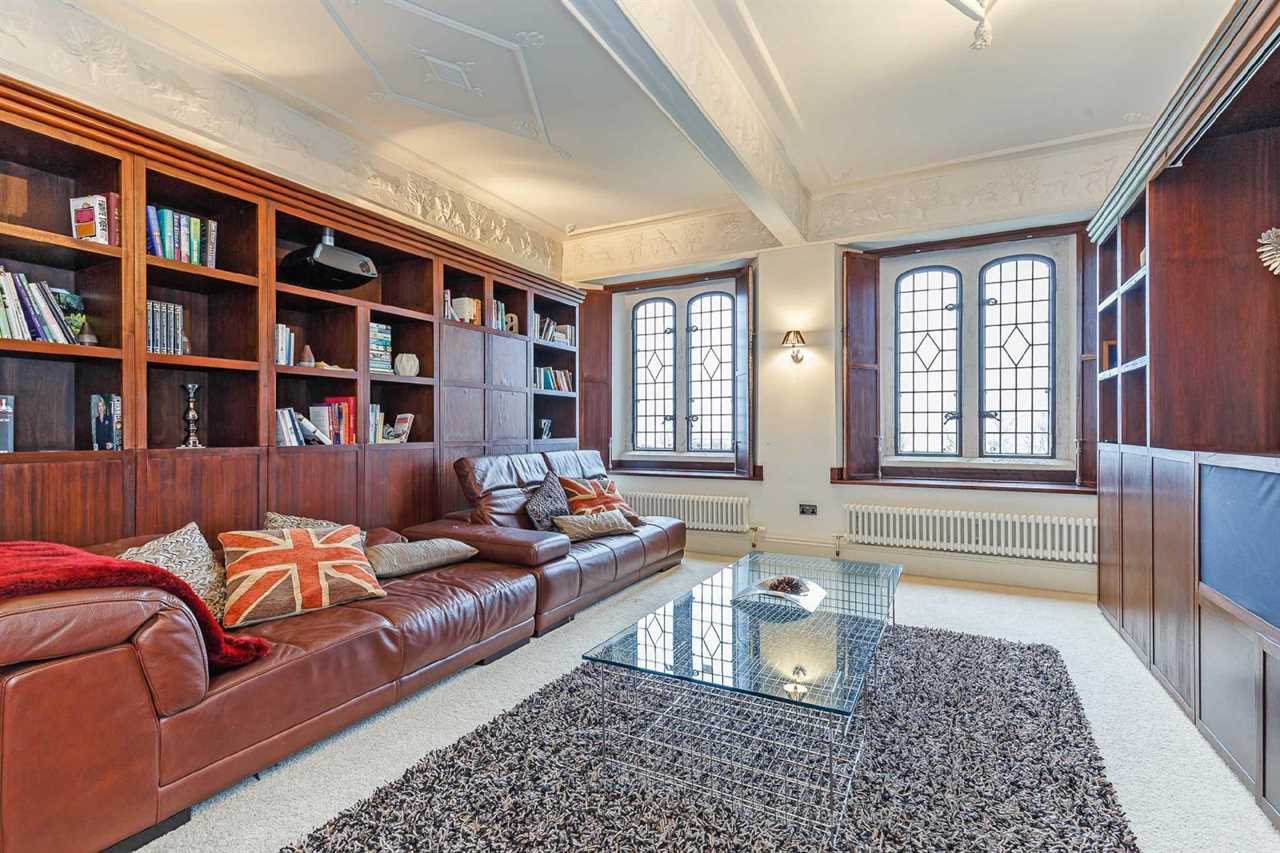
The stunning home has hit the market – for an eye-watering £1.85 million
The pair had purchased a 24-acre plot of land which featured a folly for a massive £1 million.
The successful banker had originally grown up on a Welch council estate.
Fans of the show watched as the couple restored the folly before adding two modern extensions to either side.
Dean and Sarah had embarked on a self-build project as presenter Kevin McCloud followed their journey.
But despite the sheer amount of work and time went into the property, the couple never revealed to viewers or Kevin the final cost.
Now the stunning home has hit the market – for an eye-watering £1.85 million.
Images released of the abode by estate agents Fine and Country show a large open-plan kitchen, dinning and living area with a contemporary feel.
It features a clinical white feel, with the kitchen cabinets having glossy dark wooden tones.
However, Dean kept the historic feel in the older parts of the house.
Guests enter through a huge wooden front door in the original folly which also houses a wooden staircase to the second floor.
The extension from the right hand side of the folly features large glass curved window panes, allowing natural light to flood in.
The property enjoys six spacious bedrooms – with five of these having their very own en-suites.
While its price tag is astonishing, the Welsh home has its very own cinema room and a ‘leisure building’ that houses a swimming pool.
It also boasts a large driveway and patio area at the back of the house.
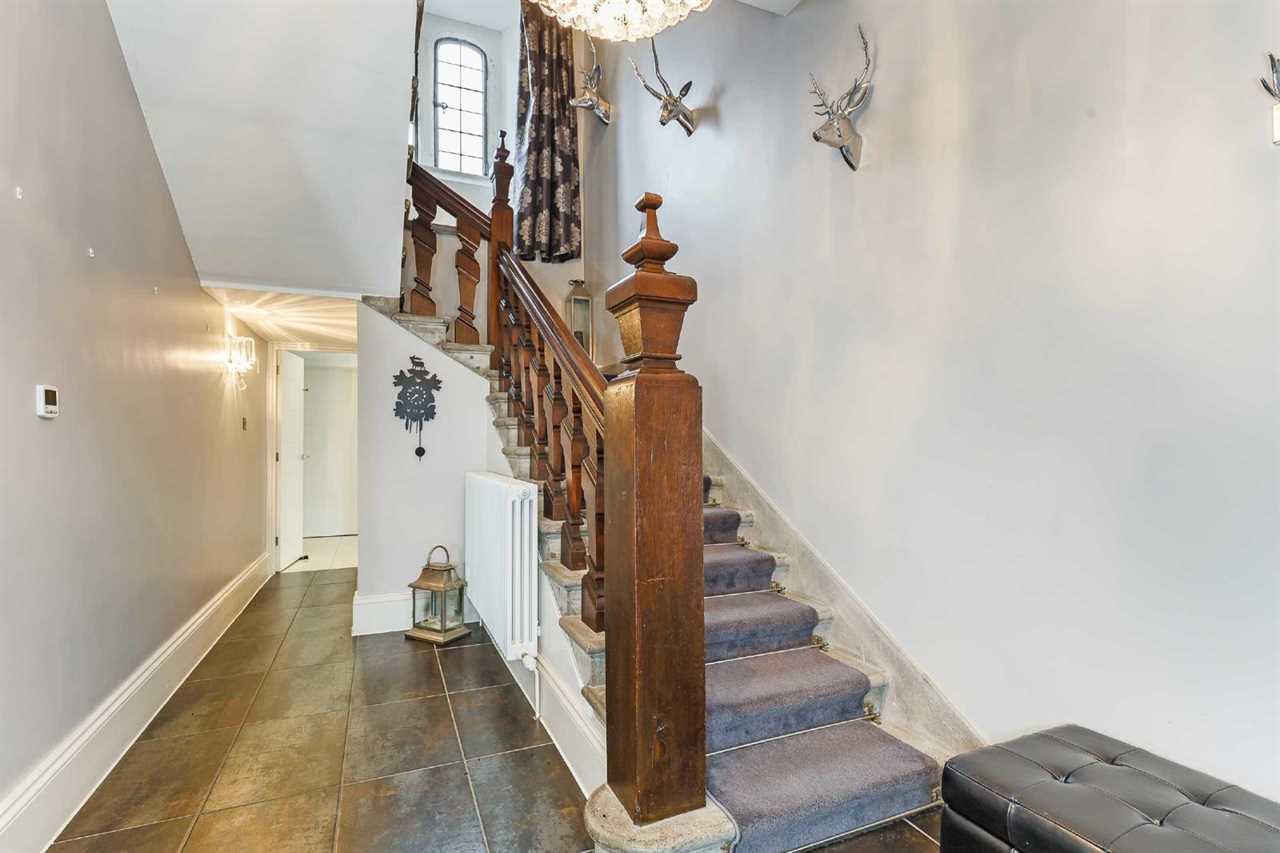
Dean kept the historic feel in the older parts of the house
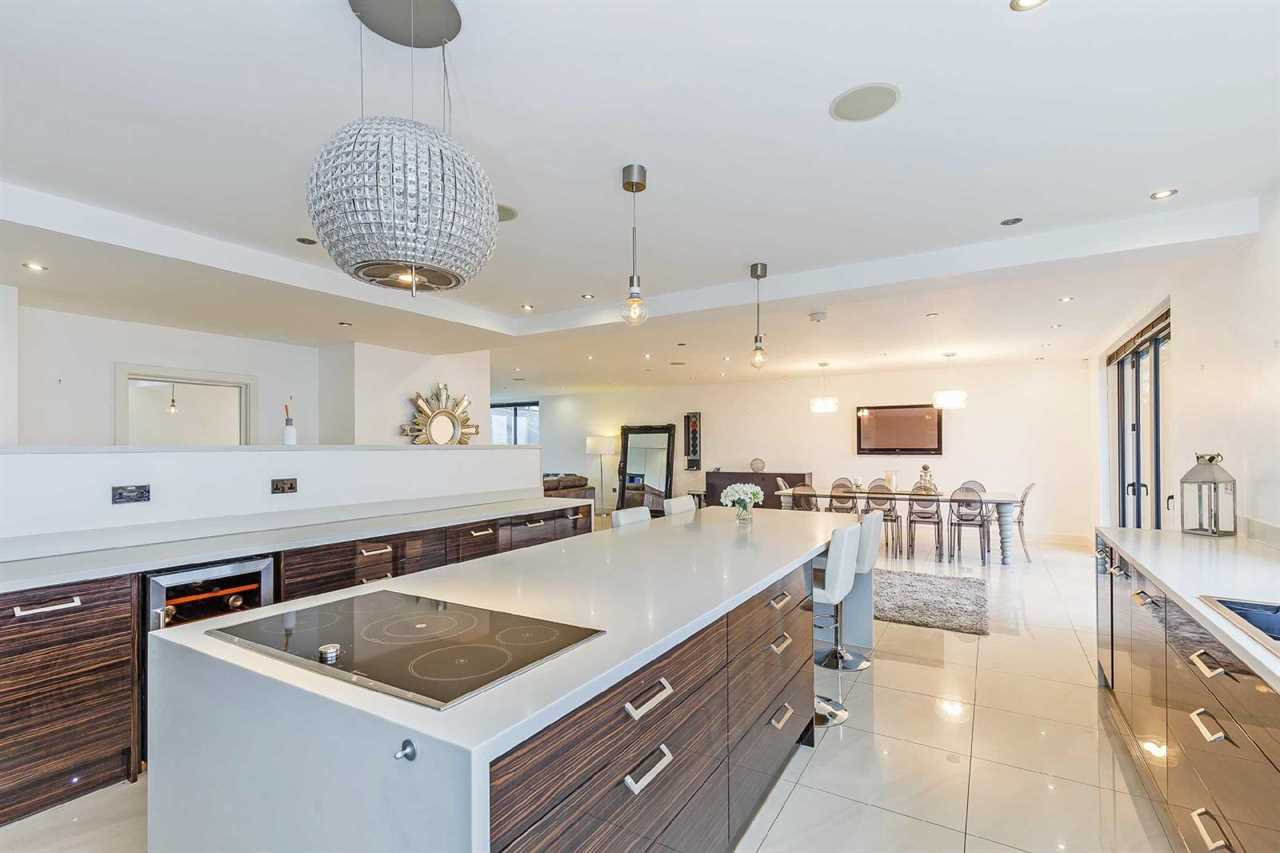
Images released of the abode show a large open-plan kitchen, dinning and living area with a contemporary feel
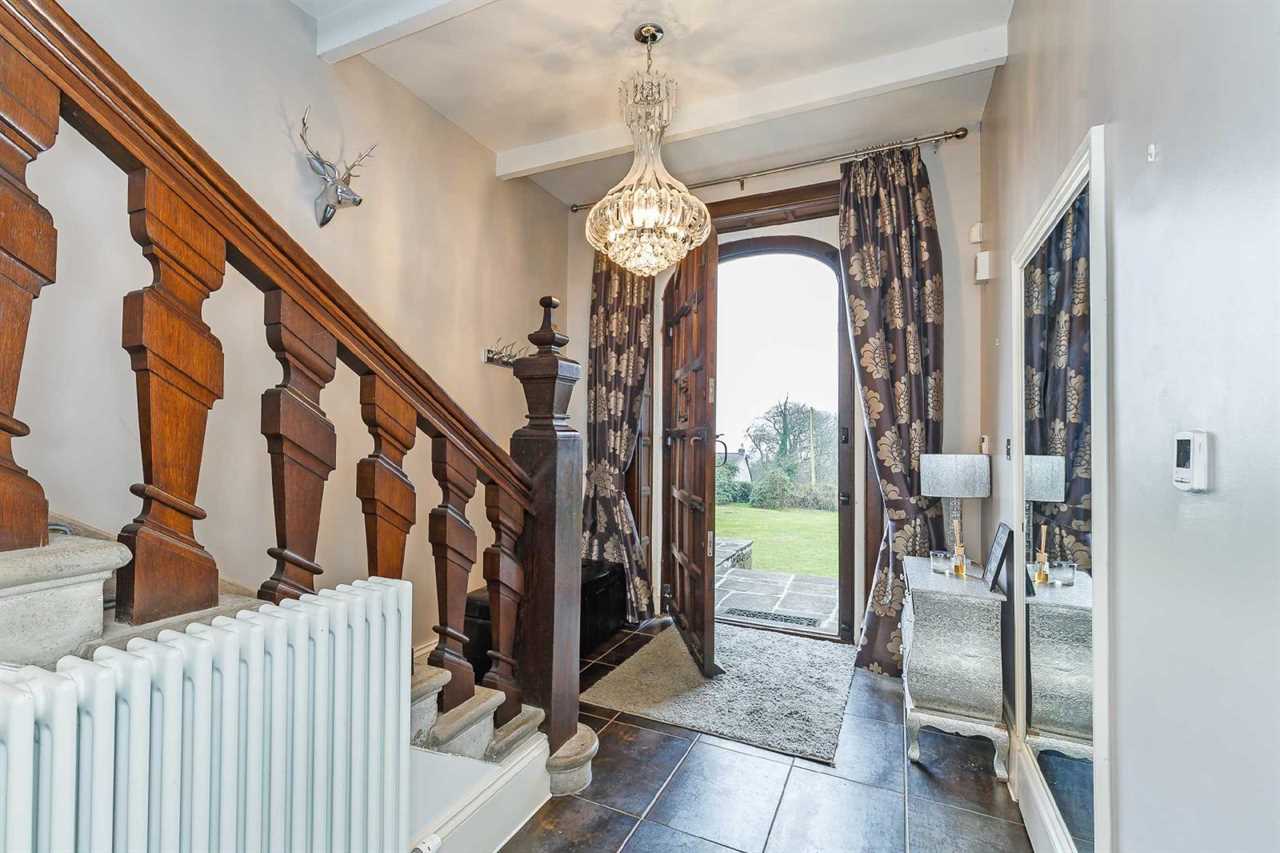
Guests enter through a huge wooden front door in the original folly which also houses a wooden staircase to the second floor
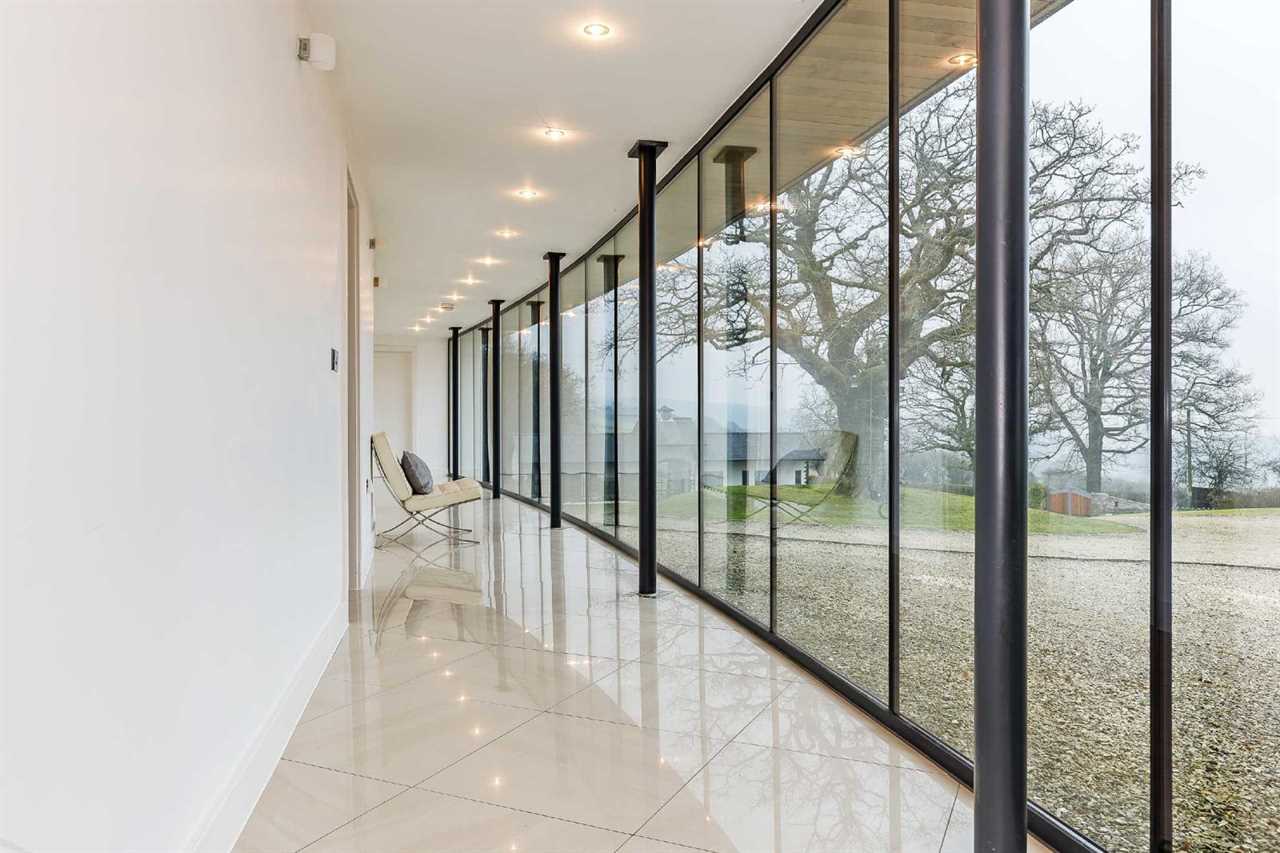
The extension from the right hand side of the folly features large glass curved window panes, allowing natural light to flood in
Did you miss our previous article...
https://thecelebreport.com/television/love-island-fans-predict-mass-dumping-after-spotting-major-clue

