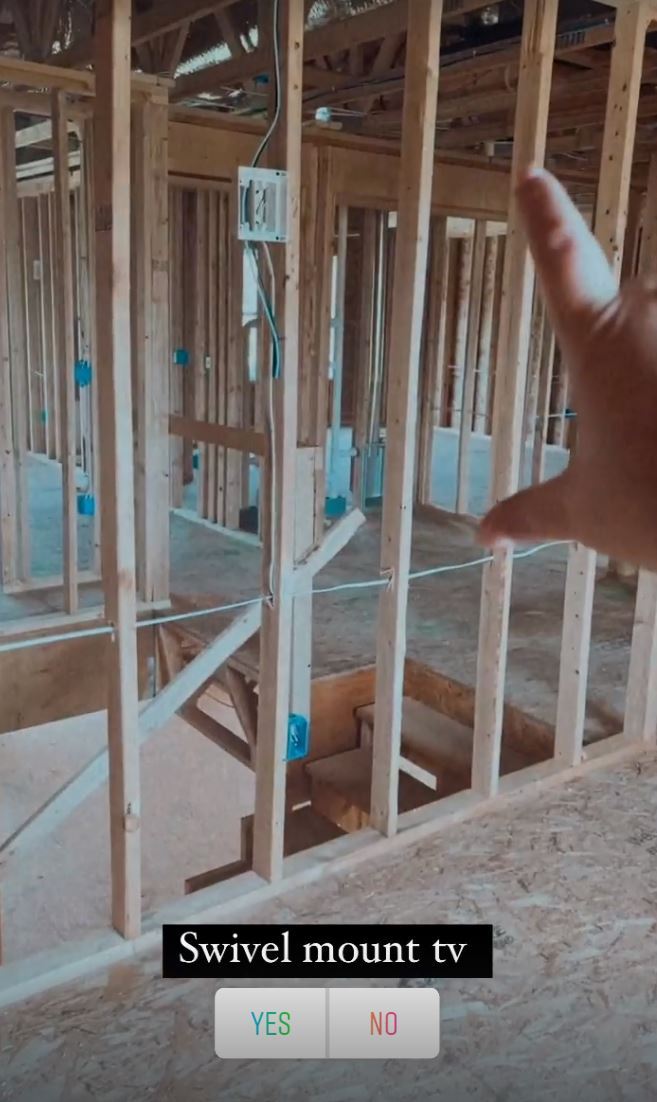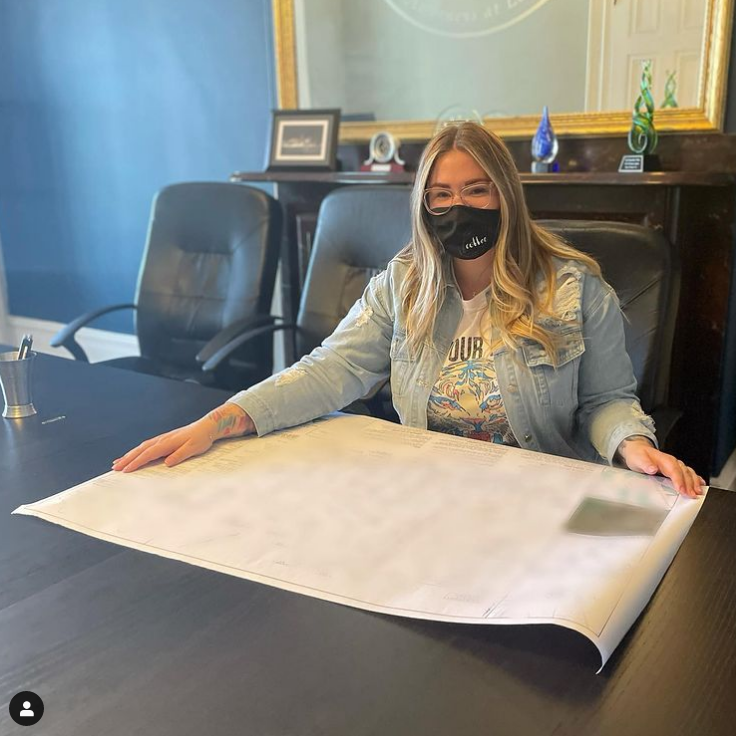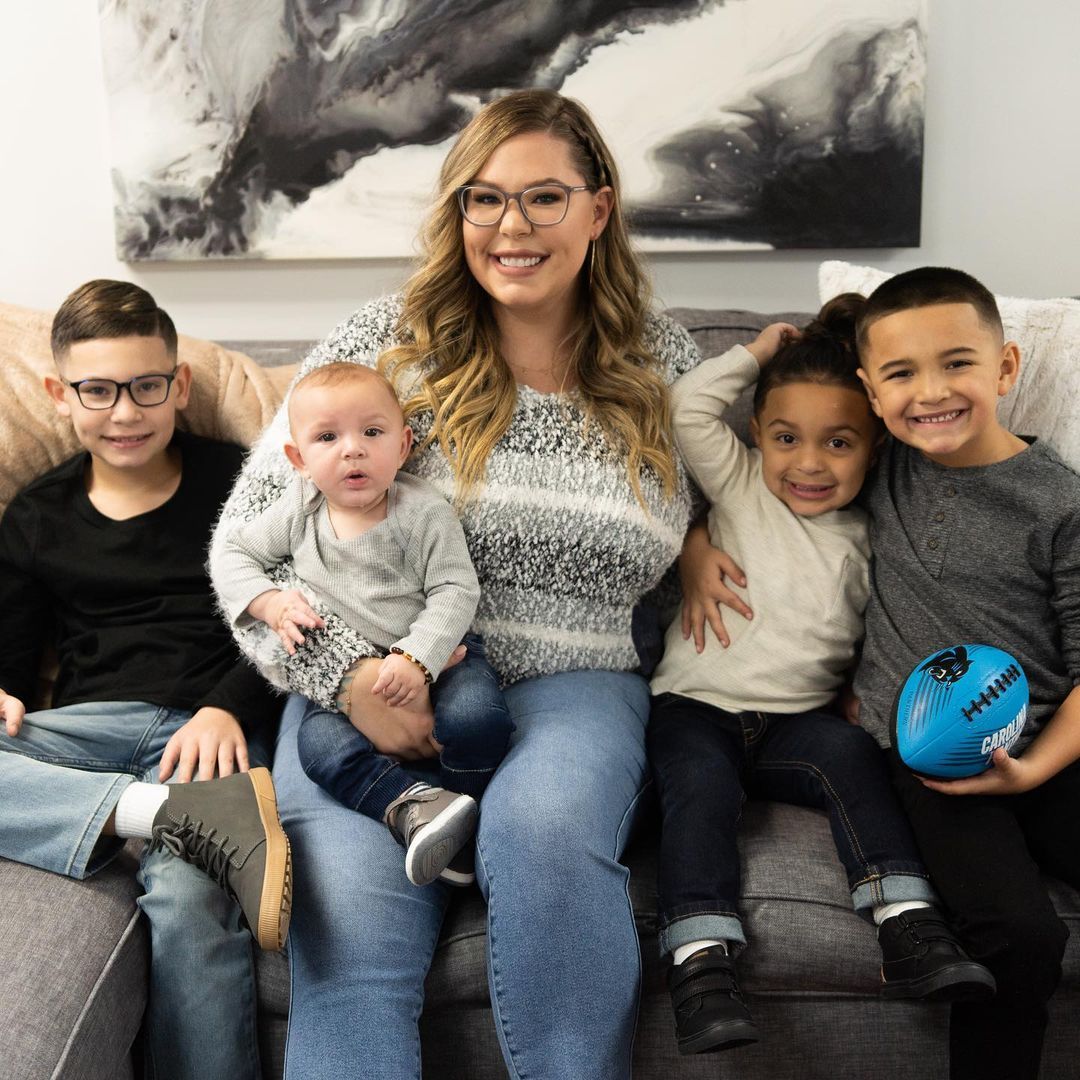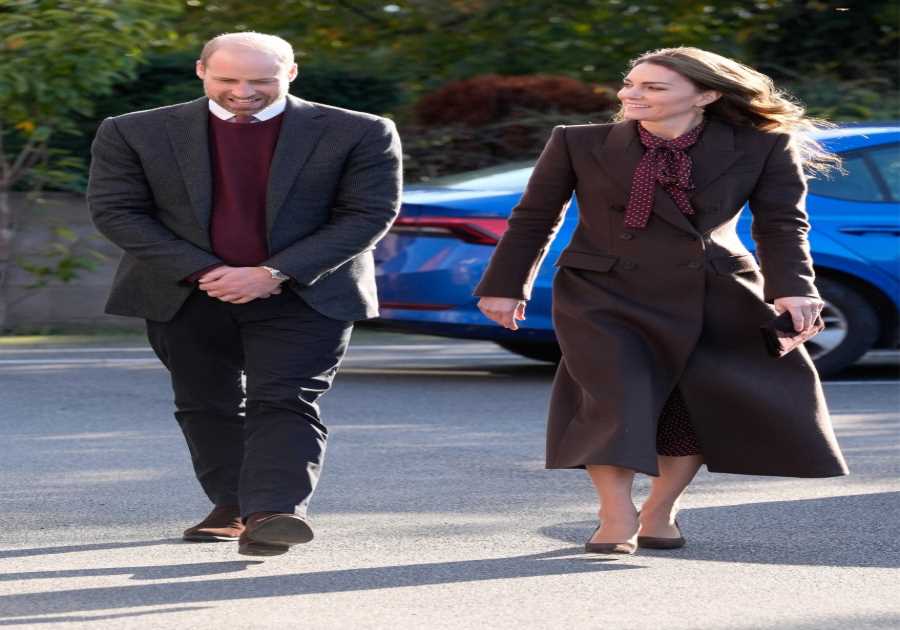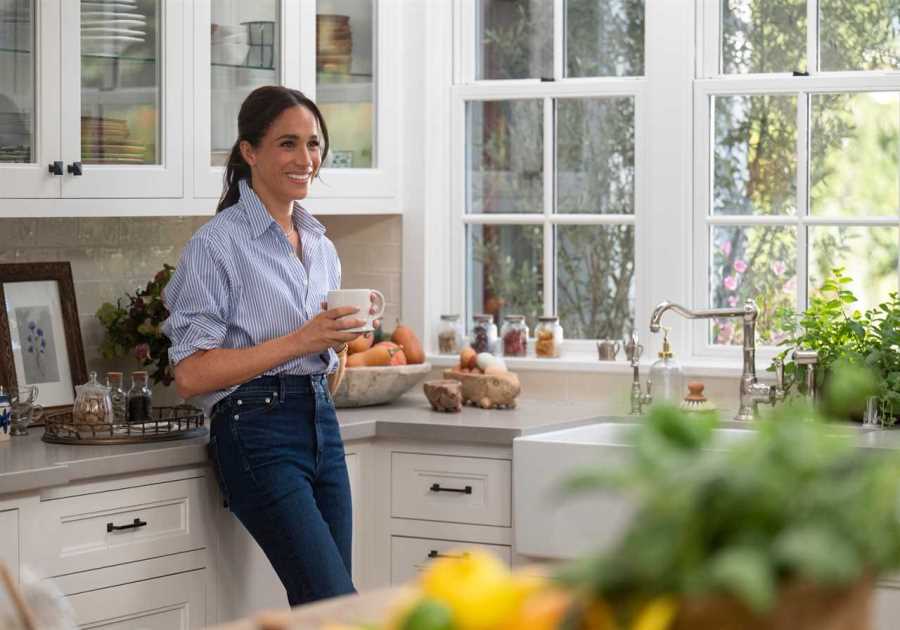TEEN Mom Kailyn Lowry took fans inside the construction process of her Delaware dream mansion.
This time the MTV mom showed off her four sons’ bedrooms.
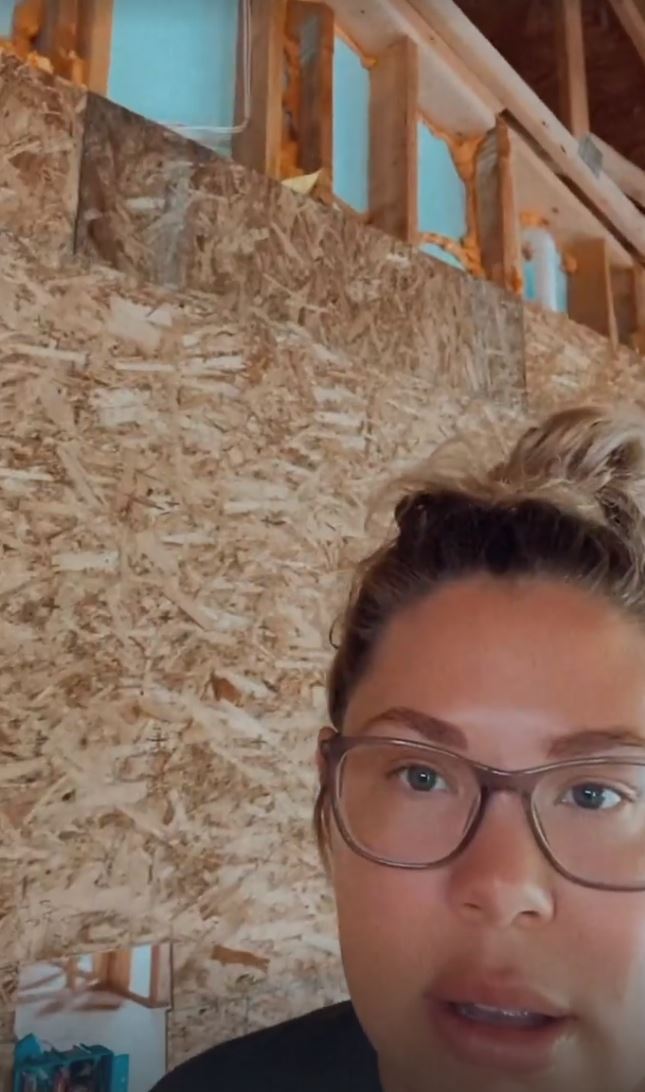
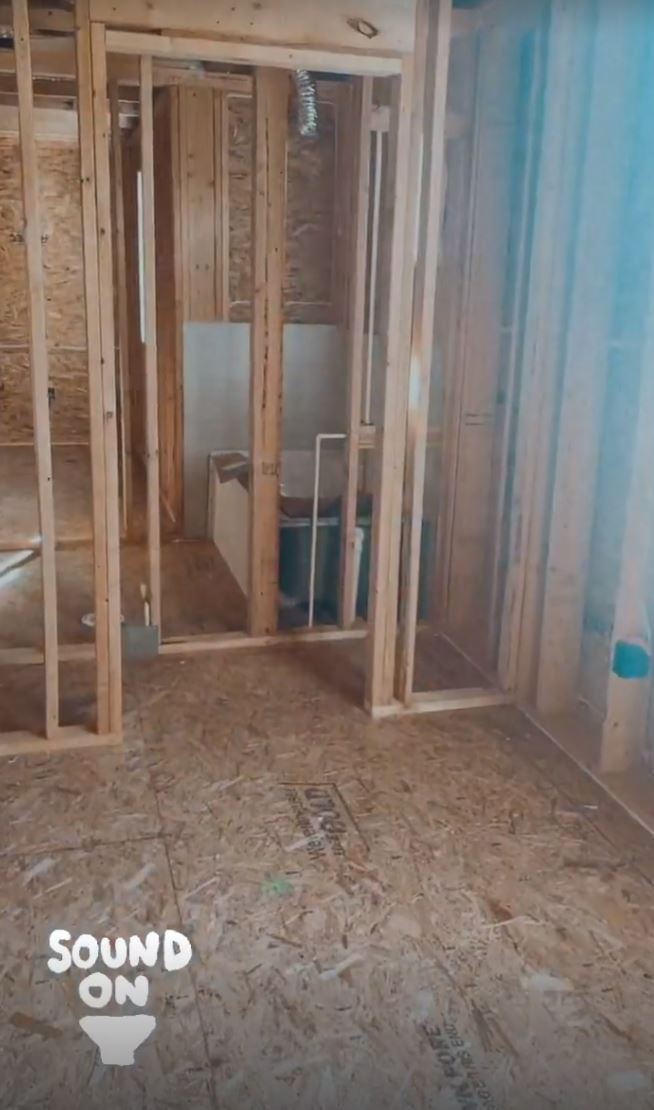
Kailyn shared in her Instagram stories: “People have messaged me asking for a house update.
“Unfortunately, I wish I could say that there is more of an update, but there’s just really not.
“It looks like they’re starting the insulation process… like this is new laundry stuff.”
Walking around the home, she pointed out: “They got like the wiring in… This is the game room/ playroom.
“This is in the main room, great room, and this is going to be a custom shelf unit.
Then Kailyn shared a challenge with her sons’ bedrooms noting: “We’re upstairs and the one thing I did not think about when doing the blueprints is TVs on the walls. So my kids haven’t always had TVs in their rooms.
“But now that Isaac will be 12, I wanted to plan where to put the TVs on the walls. So Lincoln’s room has a good wall to put a TV on, and Isaac also has one, but Creed and Lux don’t have… the setup is a little bit weird.
“Not by anyone’s fault. It’s just not something I thought about. If we put the bed or crib here, and someone is laying down, there’s no wall, because the door here is for the bathroom and then the closet and then the actual door. There’s nowhere to put a TV. So same thing for Lux’s room.
“We would put the bed right here. So if someone is laying down here… that’s the closet. That goes into the bathroom and then that goes out. So the only option would be to put a TV here and then come out like a swivel.”
Kailyn also showed off the main stairway sharing: Also, my current house has a set of stairs in the middle of the floorplan. And I always said it kind of ruined the house because it kind of just takes up space where if you kind of put it to the side off the front door, it opens up the area.

Follow all our latest news & stories on Teen Mom.
“And then I turn around, and I am building a house with the same exact thing. But this time around, I’m going to show you what is under my stairs.
So if I am standing at my front door, my office is to the left. This is like a bathroom, like a powder room. And then my stairs, but this will be closet space. So I can put like suitcases, maybe like decorations like whatever extra stuff in there.”
Kailyn also showed fans how the dog room is coming along showing: “My very first house underneath the stairs, Javi and I had put the dog area. We tiled it and put a gate up.
“And instead of using dog crates, that’s where we put the dogs. But since my dogs have their own room in this house and their own closets and bath, I can use that for extra storage.
“That will be cut out into an automatic dog door. We were originally going to do closets with closed doors, but I decided to leave them as cased openings because I want to set up my dogs’ food bowls and then have shelving up here… We’ll probably do bedding and then the dog bath.”
Kailyn moved on to the kitchen saying: “This is the kitchen and dining room, but then right here… this is the mudroom. So I was thinking of putting on shelving, things to put your shoes, backpacks… and then this is the pantry.
“So then this is where I’m going to do a ton of shelving. I’ll probably do mops and brooms in this area and like cleaning stuff.”
She pointed out the master wing, bedroom, bathroom and closet with laundry inside the space. She added she was going to screen in the porch off of the bedroom but it was overpriced. So she will do it at a later time.
Last week, Kailyn showed off more developments in the home, sharing: “While showing off a few of the pieces, the Teen Mom gushed: “Some doors are in!”
After updating on the door situation, Kailyn gave an overview look at the mansion’s massive inside on the ground level, which features multiple large rooms, a grand entrance area, and a staircase leading up to another level.
Once upstairs, the reality star focused on what would become the bedrooms for Kailyn and her four sons.
“That’s your room,” she said as her son Lux stood behind wooden bars making up the base of his new place.
She showed off the walk-in closet he’ll have, as well as the rest of the 4-year-old’s space.
Kailyn shares 11-year-old son Isaac with ex Jo Rivera, Lincoln, 7, with Javi Marroquin, and Lux and 1-year-old son Creed with ex Chris Lopez.
In August, an Instagram follower asked: ‘What is your favorite part about the building process?’
“Well, I don’t have a favorite part because I hate this process,” she responded as she laughed out loud.
Kailyn explained: “I thought that I was going to absolutely love building a house. I thought it was going to be so much fun.”
Last month, Kailyn revealed in a new Instagram video an element of the new home she’s never had in her other houses is an outdoor bathroom, specifically for the pool.
She shared: “I have a bathroom in the back of the house that you can’t get to other than outside.
“It’s just for the pool area only because both houses, the one that I’m currently in and my most recent house people would have to drip through the house when they got out of the pool to go to the bathroom, and I don’t want that to have to be a thing at this house.
“There’s a bathroom that is only for the pool, and I’d like to keep it that way.”
She also revealed she’s only keeping the pool at about six feet and it won’t have a slide.
However, she will be building a football training area for her son Lincoln, seven, with a turf.
Earlier this year, the TV star admitted she “cried her eyes out” and felt “depressed” after realizing her home would be “too small.”
Since then, Kailyn shared she feels better seeing that the new house is bigger than her last home now that the framing is up.
The Teen Mom joked that the house needs a name, just like some people give to their vehicles.
Kail wrote on Instagram: “Some people name their cars, I wanna name the house.
“House of Chaos? Cray house?!! Comment your ideas,” she asked, insinuating the erratic nature of having four small boys.
